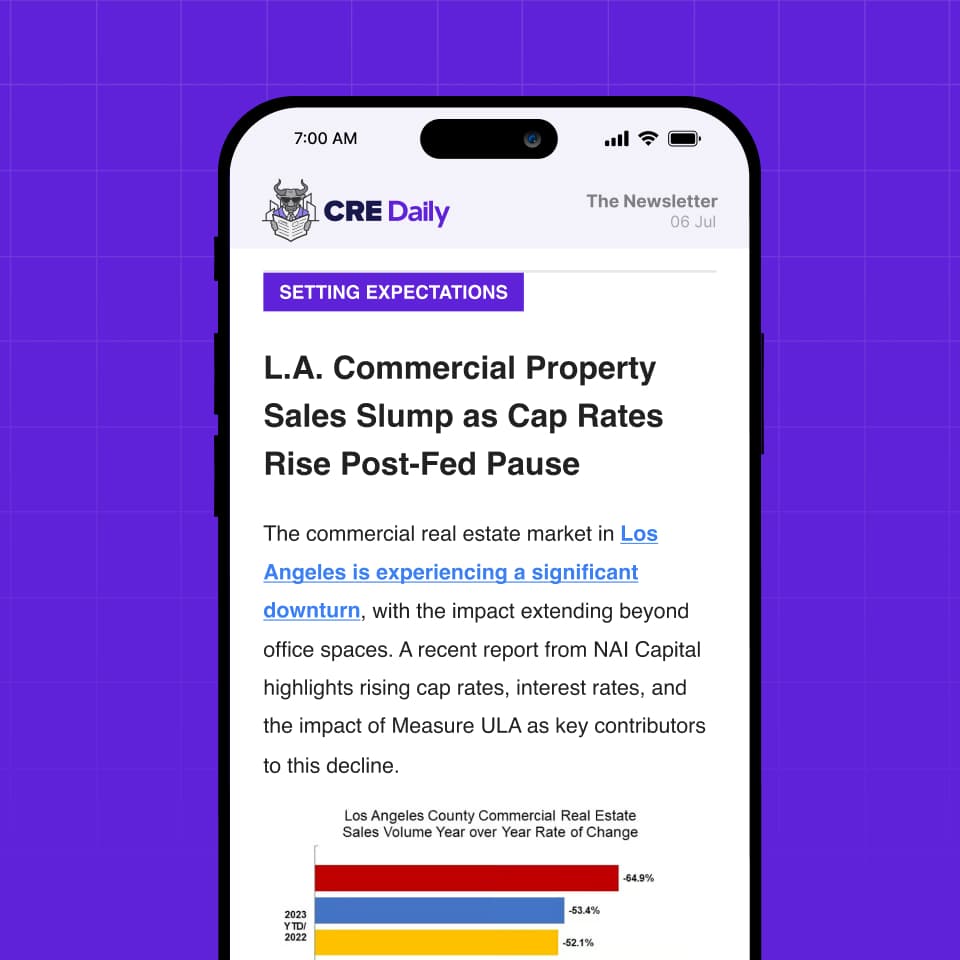Introduction:
The floor area ratio (FAR) is a measure of the relationship between the total amount of usable floor area that a building has, or has been permitted to have, and the total area of the lot on which the building stands.
FAR is an important metric used in zoning codes by local governments to regulate and control construction.
Key Takeaways:
- The FAR is a measure of the density or urban construction of a building. It is calculated by dividing the total floor area of a building by the area of the lot on which it stands.
- The FAR accounts for the entire floor area of a building, excluding unoccupied areas such as basements, parking garages, stairs, and elevator shafts.
- It is a variable ratio that varies based on population dynamics, growth patterns, construction activities, and the nature of the land or space.
How it Works:
The floor area ratio is determined by dividing the total floor area of a building by the area of the lot it occupies.
This ratio provides a measurement of how much floor area can be built on a given lot.
For example, if a building has a total floor area of 10,000 square feet and the lot area is 5,000 square feet, the FAR would be 2.0.
Key Components:
- Total Building Floor Area: This refers to the entire floor area of a building, including all occupied spaces.
- Gross Lot Area: The gross lot area is the total area of the lot on which the building stands, including any associated outdoor spaces.
Benefits:
- Density Control: The floor area ratio is used by local governments as a tool to regulate the density and intensity of development in specific areas.
- Maximizing Land Use: The FAR helps maximize the utilization of available land by allowing developers to construct buildings with greater floor area.
- Efficient Land Planning: By controlling the floor area ratio, local governments can promote efficient land planning and prevent overdevelopment.
Takeaway:
The floor area ratio, or FAR, is an important factor in determining the density and intensity of development in a given area.
By regulating the ratio, local governments can control the size and scale of buildings, ensuring efficient land use and appropriate development.
It is essential for developers, real estate professionals, and city planners to understand and comply with the floor area ratio regulations to ensure successful and compliant construction projects.
Disclaimer: The information on this website, including glossary definitions, is for educational and informational purposes only and not intended as professional advice. While we strive for accuracy, we make no guarantees regarding the completeness, reliability, or timeliness of the information provided. We are not liable for any loss or damage arising from your use of the site. Investment decisions in commercial real estate should be made based on individual due diligence and professional advice. Laws and regulations are subject to change; always consult legal and financial experts before making decisions.
Sources:











